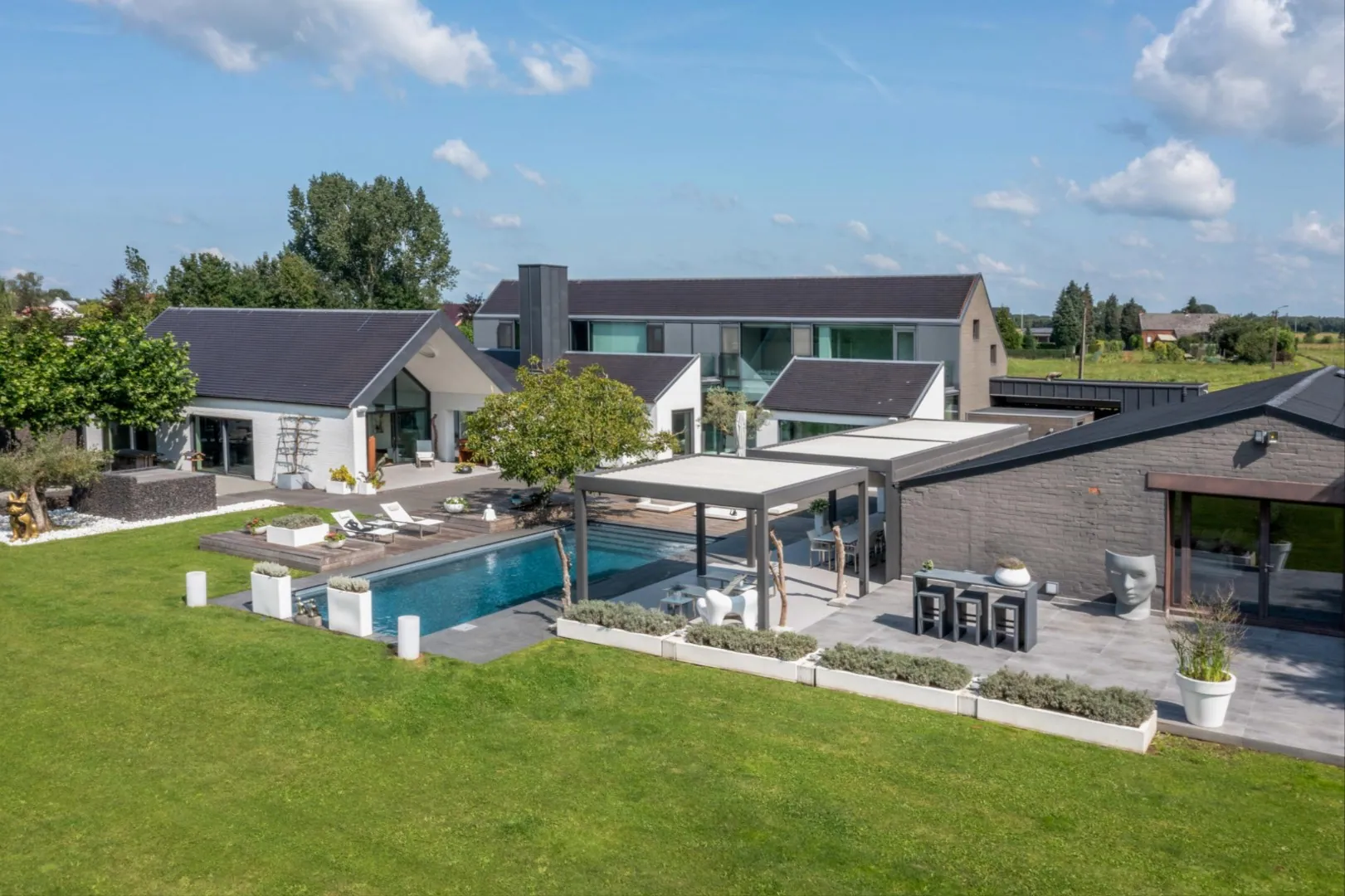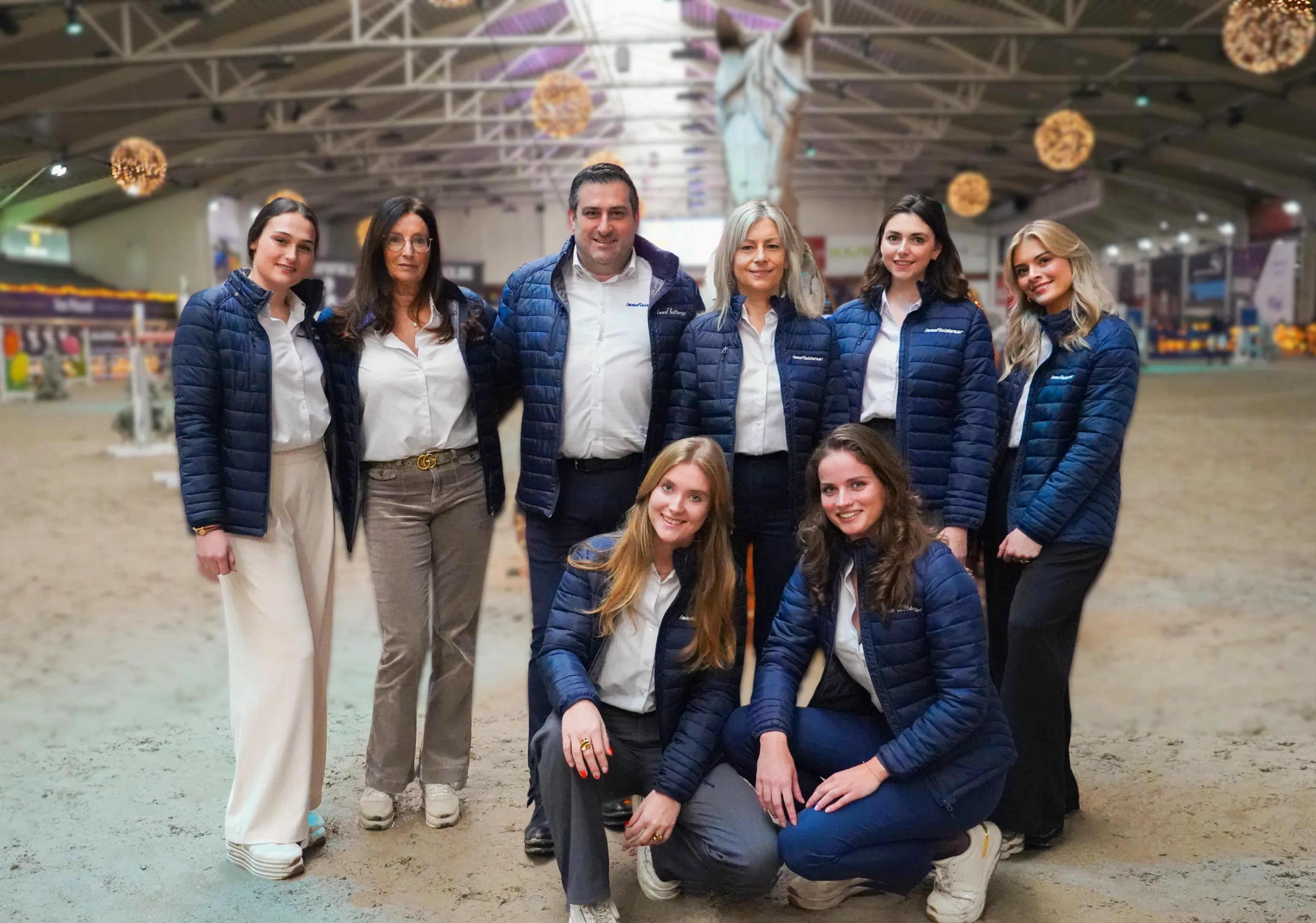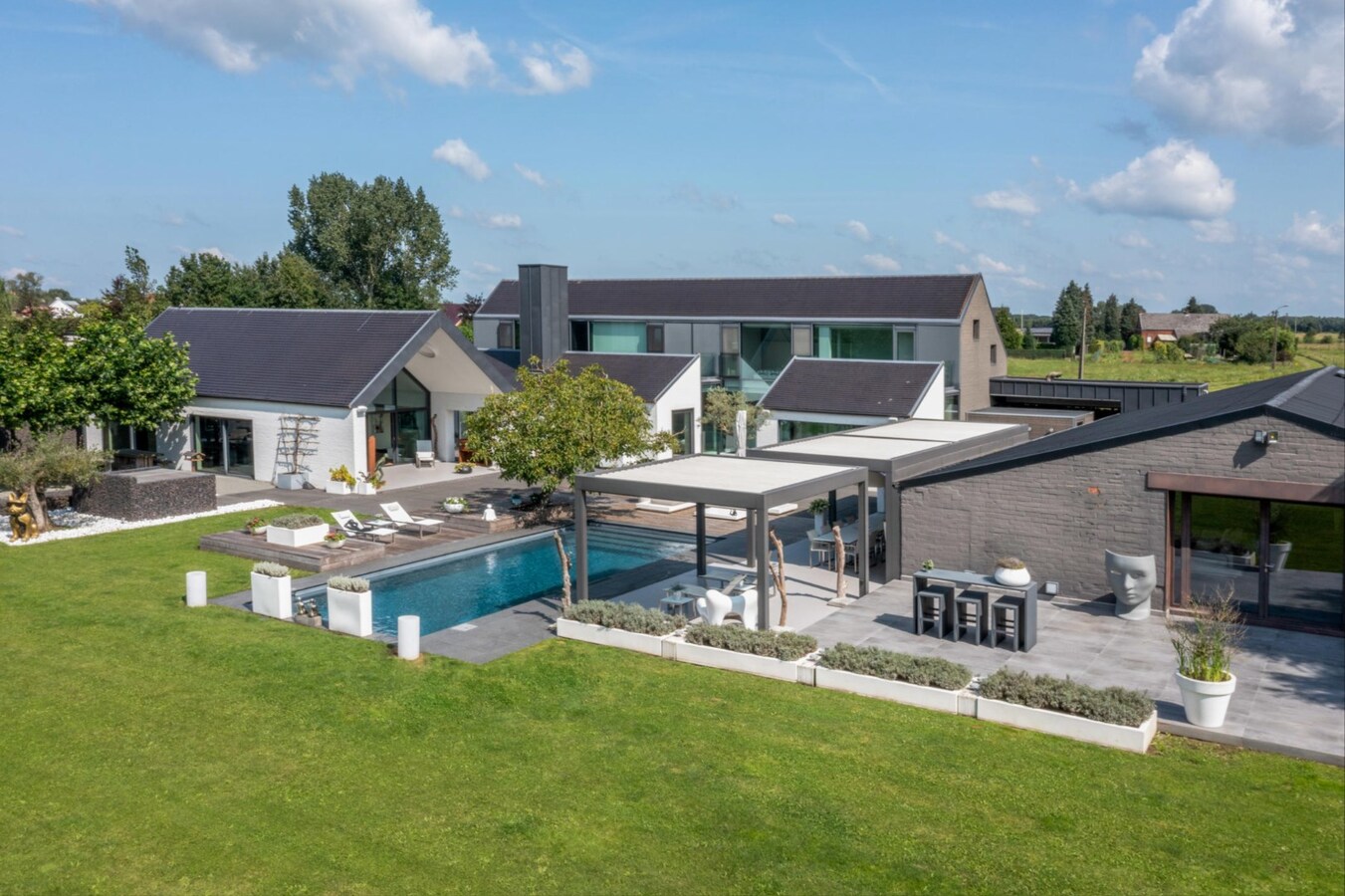This unique property of approximately 6400 m² is wonderfully quiet located in Koningshooikt near Lier. The location is extremely rural yet easily accessible via the E19. The city centers of Lier and Heist-op-den-Berg are also nearby. For horse lovers: the Azelhof is only 1.5 km from this beautiful villa.
The domain consists of 3 buildings with a total living area of 800m² that are interconnected and have been renovated to a very high standard.
The main building has a living area of approximately 400m². Upon entering, there is a guest toilet and cloakroom, and from the entrance, we come directly into the large living room with a fireplace. There is a separate TV room and access to the office with a direct exit to the outside. A beautiful loft serves as a connection between the living areas and the very luxurious open kitchen. The kitchen is richly equipped with Miele appliances. The loft provides access to an underground floor that is completely open to the living room and currently houses a cinema room.
On the upper floor, there are 2 spacious rooms, each with its own bathroom with shower and toilet, and a master suite with a spacious dressing room and a luxurious bathroom with a unique view of the garden. The master suite also has access via a separate staircase. Through 2 beautiful pivot doors, we enter from the living room into the annex of approximately 100m², which can be used as a guest house. A separate entrance, bedroom, bathroom, and kitchen make this perfectly possible.
On the other hand, this building is also ideal for a dinner party or just a cozy evening with friends due to the presence of a bar. There is also a sauna and a large shower, as well as a separate toilet. Large windows to the garden also provide a lot of light and views here.
Both the main and annex buildings are equipped with underfloor heating, air conditioning, and home automation. On the other side, there is the annex of approximately 300m², which was originally used as a barn but was transformed into a unique multipurpose space with endless possibilities during the renovation. There is also a bar/kitchen and a separate toilet and bathroom here. This building also houses the garage and technical room of the house.
The luxury heated swimming pool is located between the buildings, surrounded by spacious terraces and canopies. The mature garden has been landscaped with attention to detail and is in perfect condition. There is also a spacious garden shed. For cars, there is a carport, a closed garage, and plenty of parking spaces in the driveway.
This property is top class in its kind and truly a unique object.
Interested? Contact Dirk Van Ostaeyen via dirk@immofluisteraar.be or via 0474 400 100.
 Property located in a flood zone
Property located in a flood zone

























