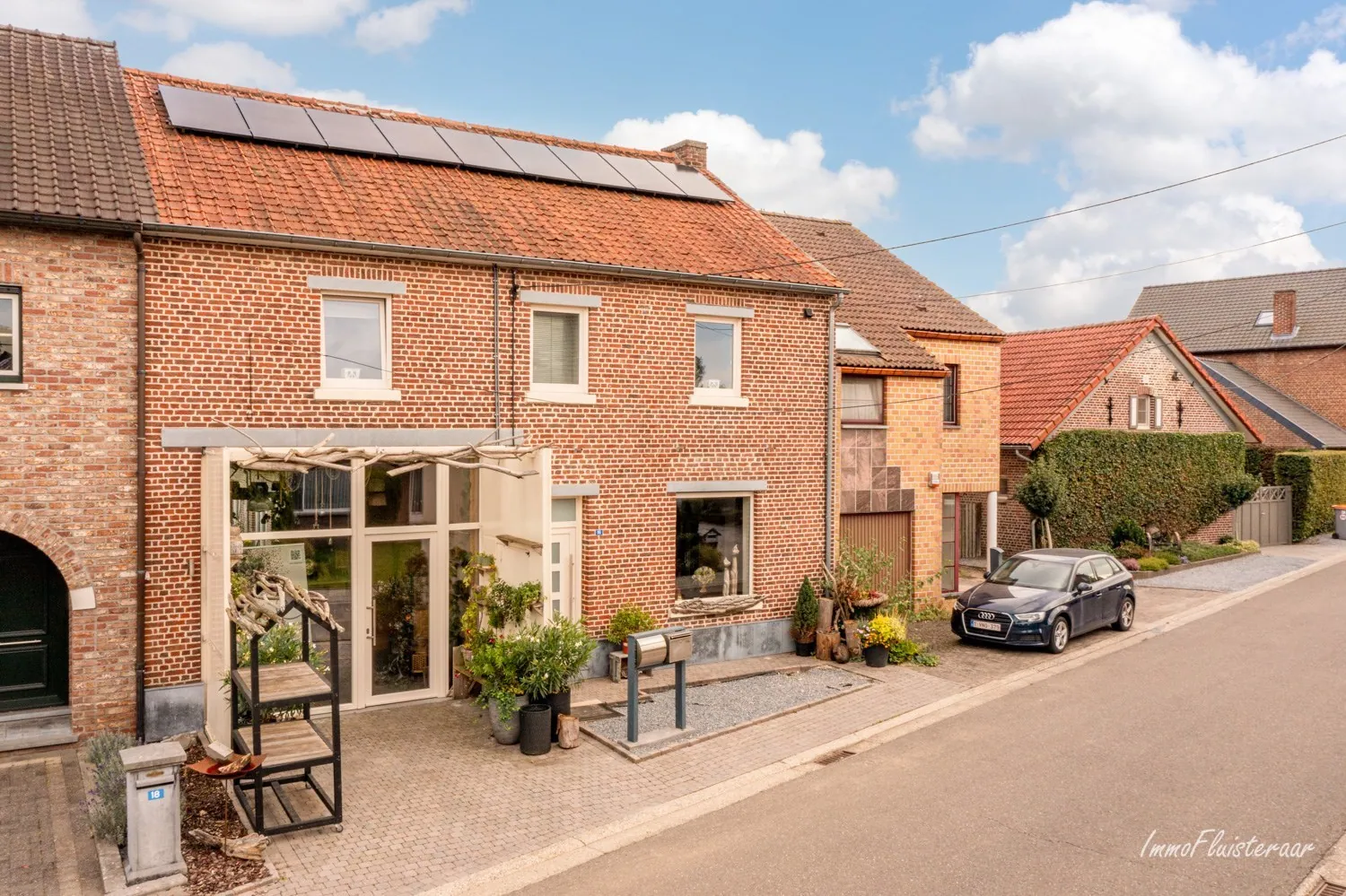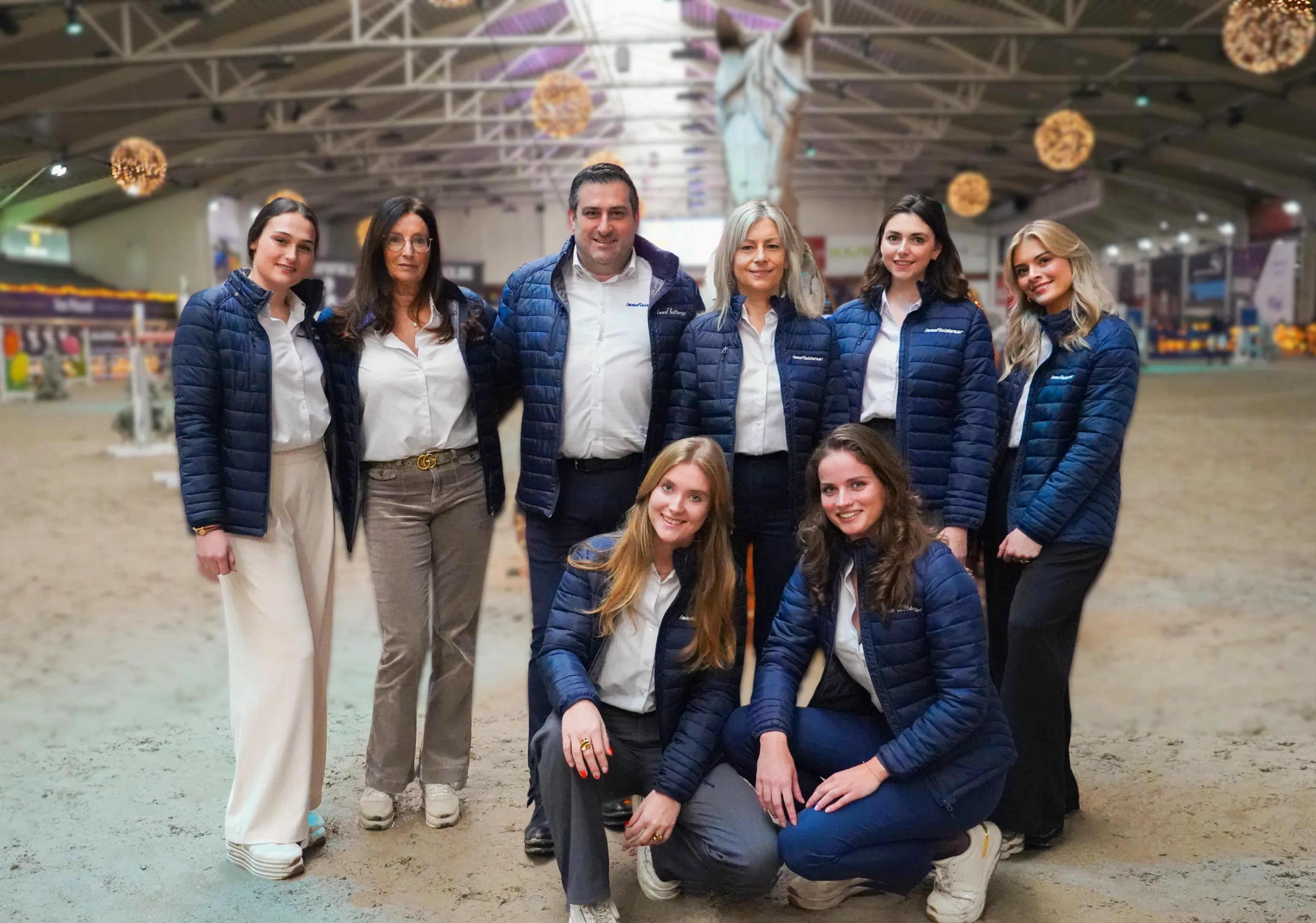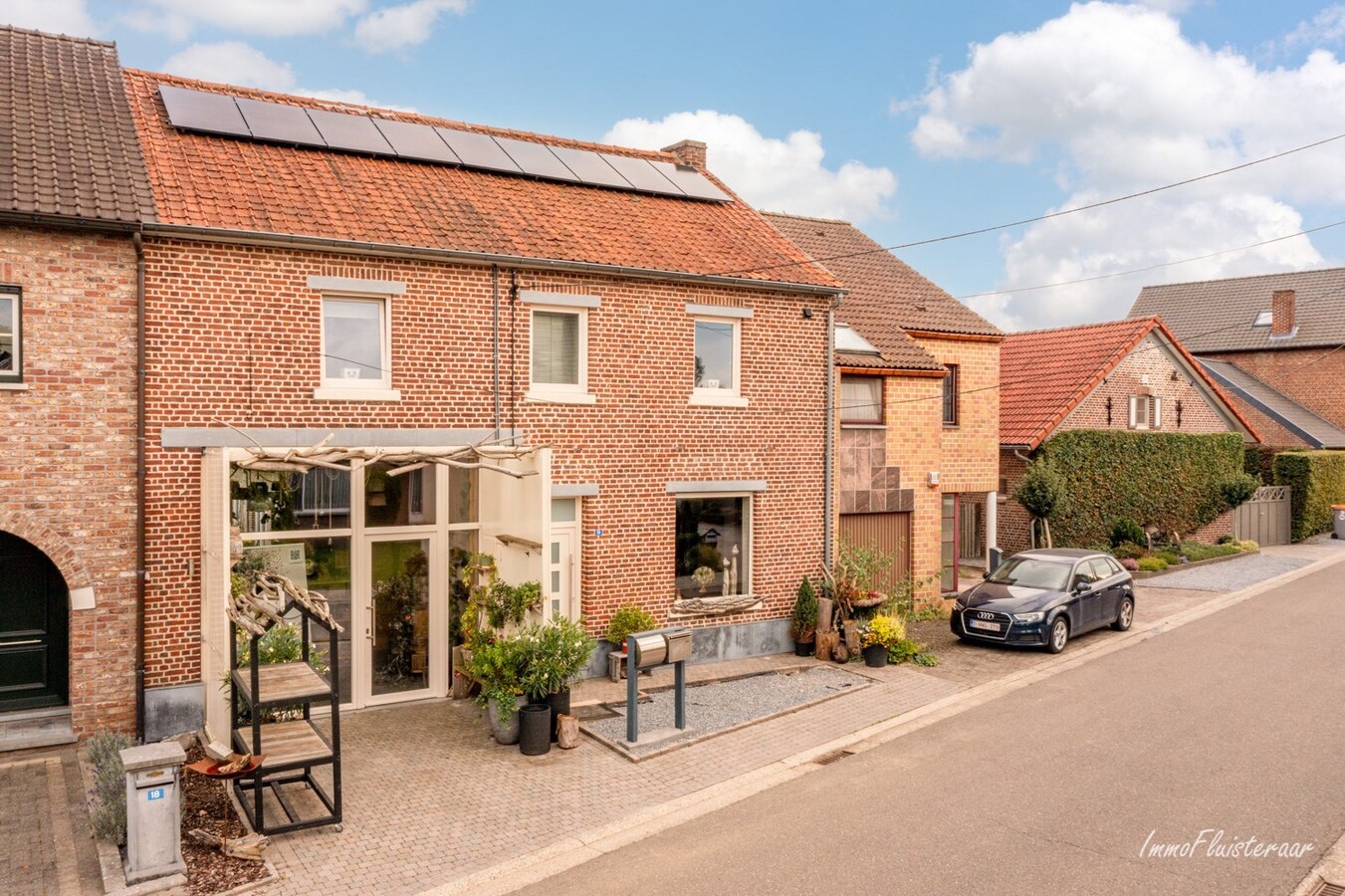In the rural area of Bilzen, this two-family home can be found. Surrounded by vast landscapes yet centrally located in Eigenbilzen. This property is divided into 2 residential units, each with its own living spaces. This makes it the ideal living opportunity to use as a multi-generational or multi-family home. There are three horse stables and an outdoor arena. Possibility to purchase additional pasture of +/-57 acres.
The first residence consists of:
- A kitchen
- A living room
- A conservatory
- A bathroom with a bathtub and a shower
- Two bedrooms
- A cellar
- A storage room
The second residence consists of:
- A living room
- A kitchen
- Three bedrooms
- A bathroom with a shower
- An attic
- A retail space
Outside:
- A garden shed
- Three horse stables
- An outdoor arena
- Possibility to purchase additional pasture of +/-57 acres
A fun fact about the area?
Just a few minutes away from the town center where local businesses are located. Education, sports facilities, and public transportation are available in the nearby area.
For the horse lovers...
It has stables, pasture, and an arena. This makes it ideal for keeping a horse or pony at home.
Extras:
+ The entire property can also be purchased to then be rented out separately
+ Electricity compliant with current and strict regulations
+ Ground floor apartment equipped with 25 solar panels
+ The apartment on the first floor was also installed with 27 solar panels
+ Garage is currently used as a commercial space, with the necessary permits from the municipality offering a variety of possibilities
+ 4 separate horse stables
+ South-east oriented garden
Interested? Contact Carina at Carina@immofluisteraar.be or 0479 75 82 58.
 Property located in a flood zone
Property located in a flood zone










































